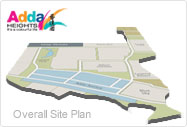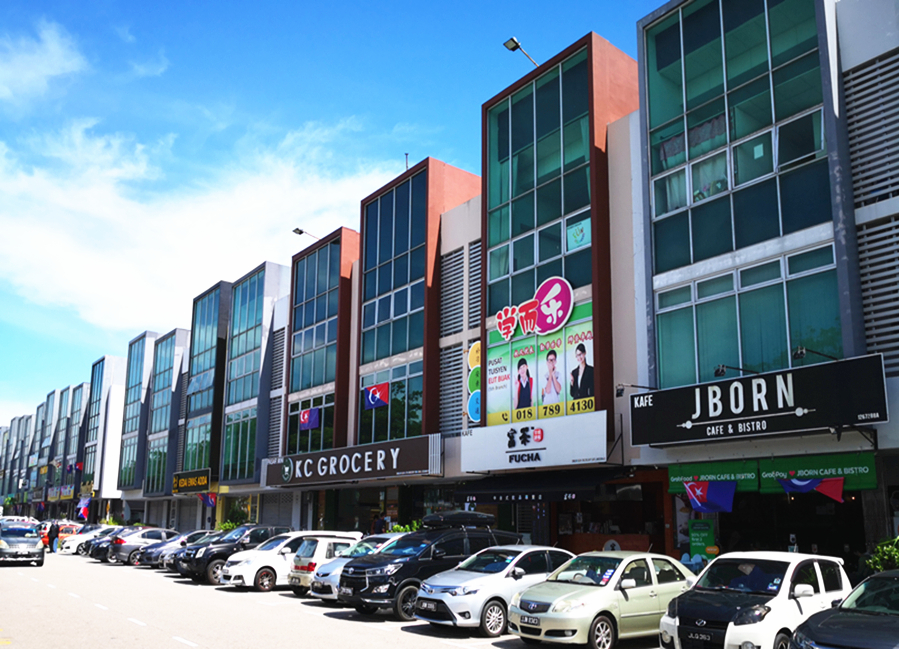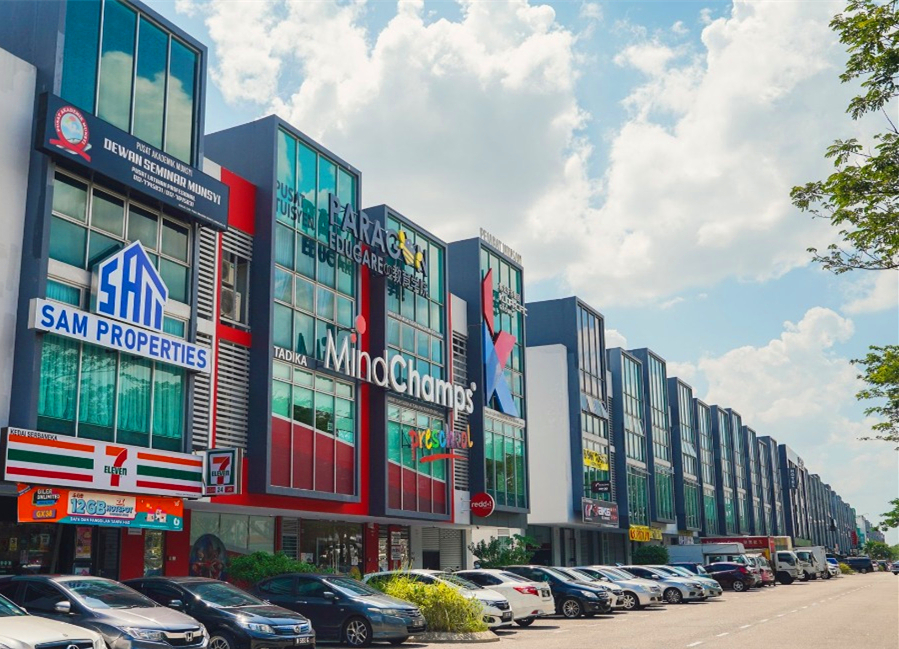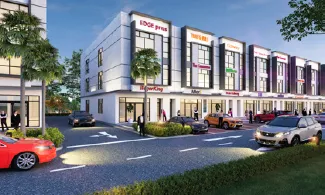
Introduction
3-storey shop office, Adda Avenue 2
The vibrant strip of alfresco cafes, gourmet, restaurants, retail and lifestyle outlets will also host offices on the first and second floors.
- 103 freehold units
- 16ft / 18ft wide walkways for a variety of retail possibilities
- 24ft wide Shop Front with large standard intermediate
- Extra long 75 / 85-ft building length - no more building extensions required
- Build-up Areas from 5,371 (Type A) to 6,092 sq. ft. (Type B)
- Pedestrian & wheelchair-friendly design
- All units face Jalan Adda Utama
- 536 Car Park Bays
- CCC obtained & ready for business





